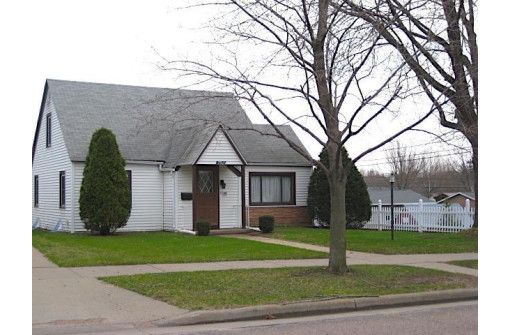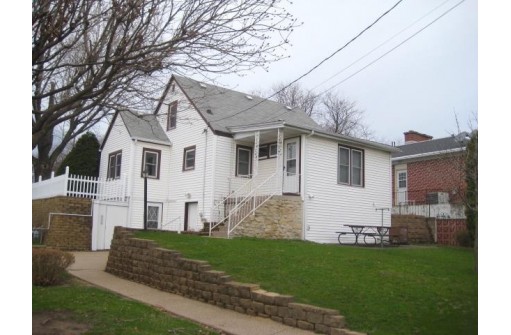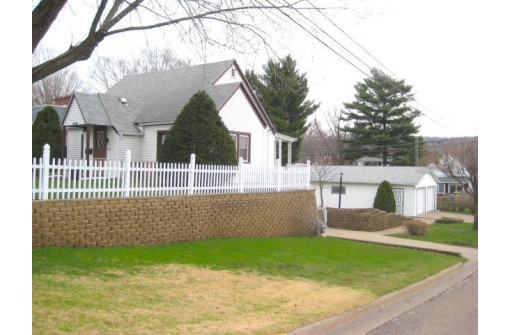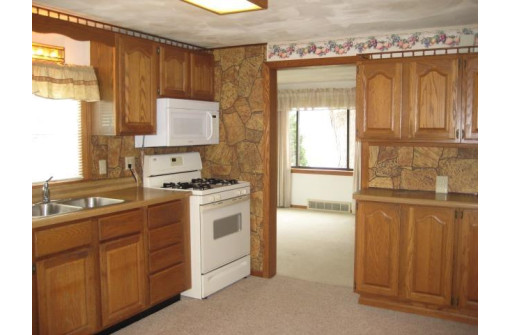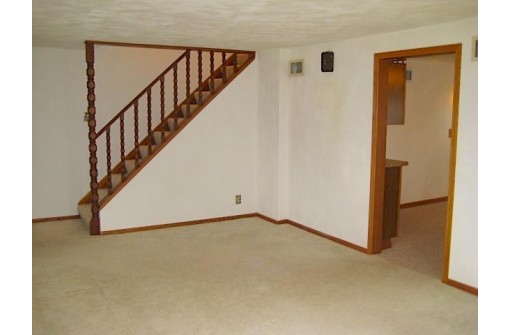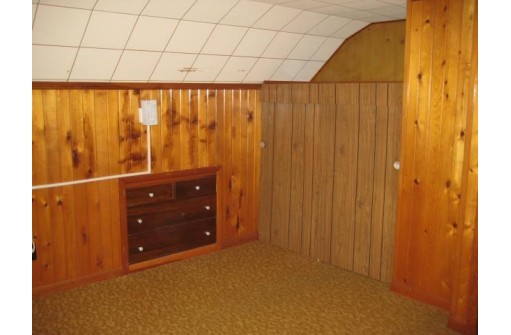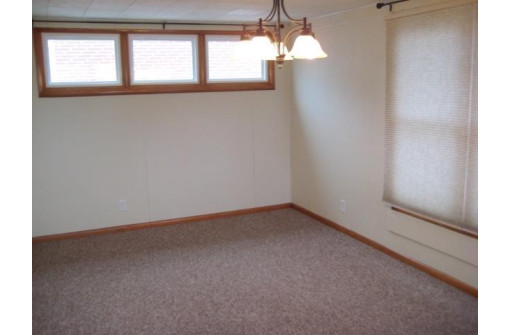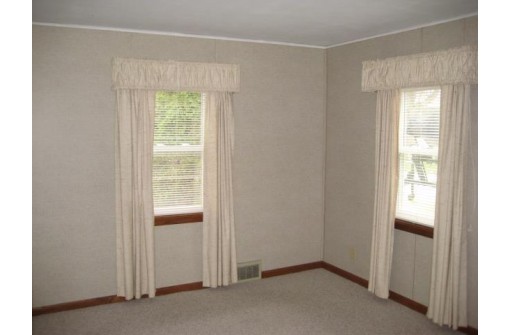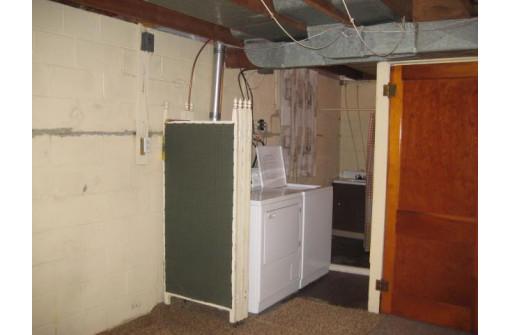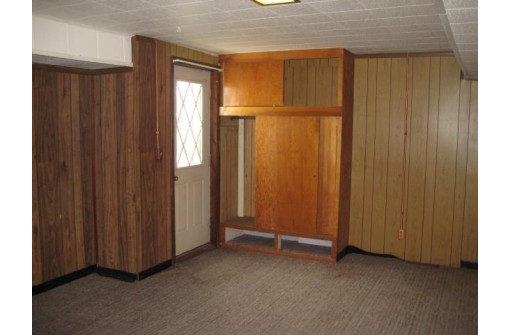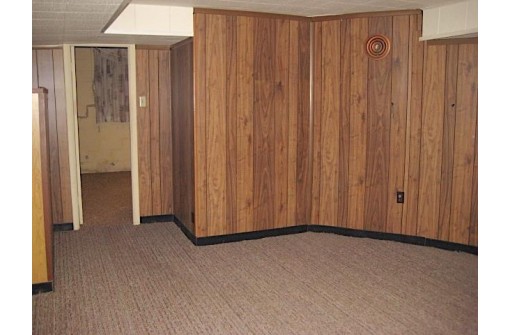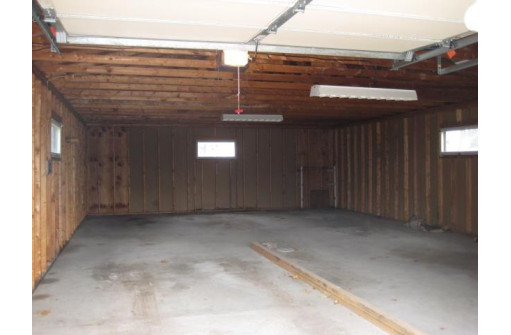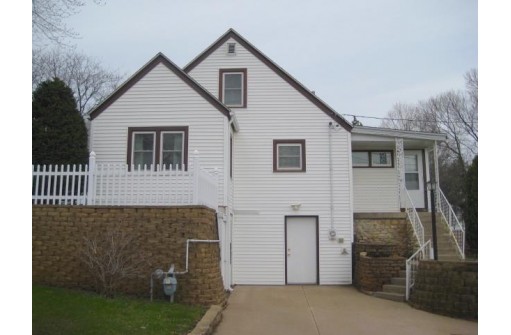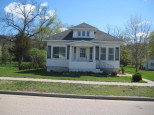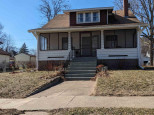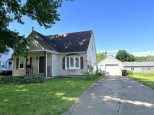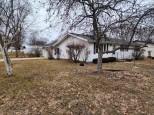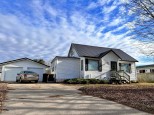WI > Crawford > Prairie Du Chien > 798 S Beaumont Rd
Property Description for 798 S Beaumont Rd, Prairie Du Chien, WI 53821
Accepted offer with Bump as of 5/11/2022. Great curb appeal, corner lot & 4 car garage. This 4 bedroom home has been well kept, is clean and ready for you to move in. All appliances, and water softener, are included. Nice yard and don't forget, A huge garage. Call today, let's look today. Seller is a licensed WI Real Estate Broker.
- Finished Square Feet: 1,341
- Finished Above Ground Square Feet: 1,172
- Waterfront:
- Building Type: 1 1/2 story
- Subdivision:
- County: Crawford
- Lot Acres: 0.17
- Elementary School: Call School District
- Middle School: Call School District
- High School: Prairie Du Chien
- Property Type: Single Family
- Estimated Age: 1943
- Garage: 4+ car, Detached, Opener inc.
- Basement: Block Foundation, Full, Partially finished, Walkout
- Style: Cape Cod
- MLS #: 1932553
- Taxes: $2,269
- Master Bedroom: 9x11
- Bedroom #2: 7x9
- Bedroom #3: 10x12
- Bedroom #4: 10x12
- Family Room: 12x19
- Kitchen: 11x12
- Living/Grt Rm: 12x19
- Dining Room: 10x18
- Bonus Room: 9x13
- Mud Room: 11x14
- Laundry: 5x13
